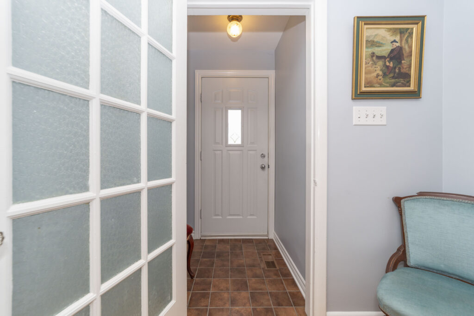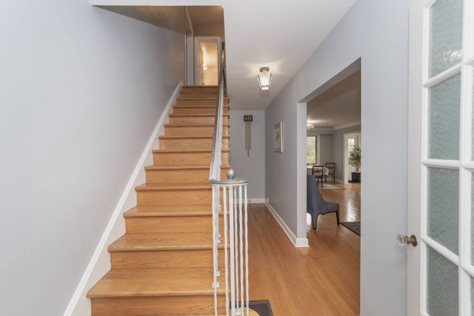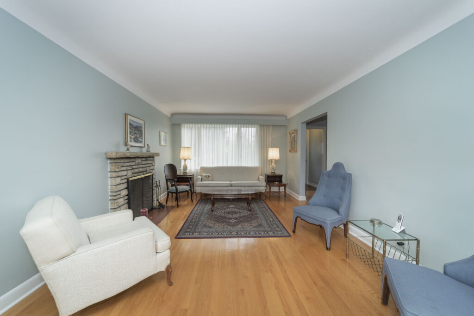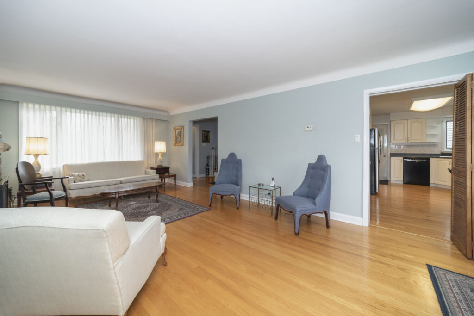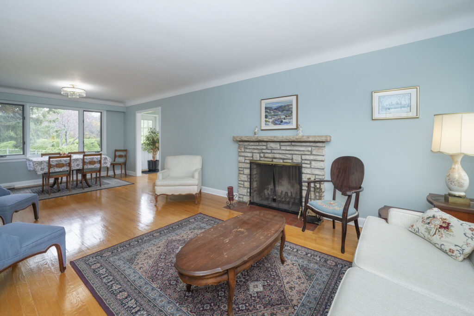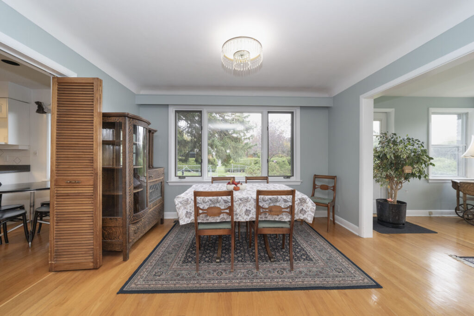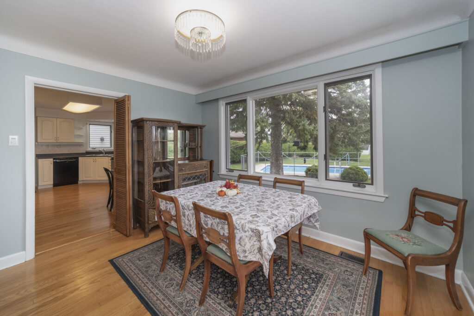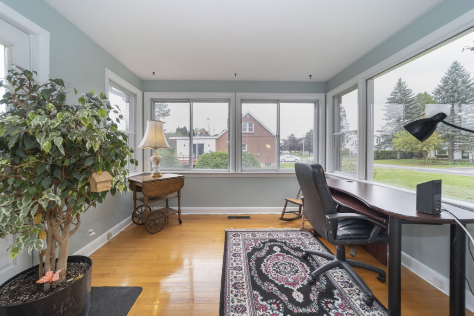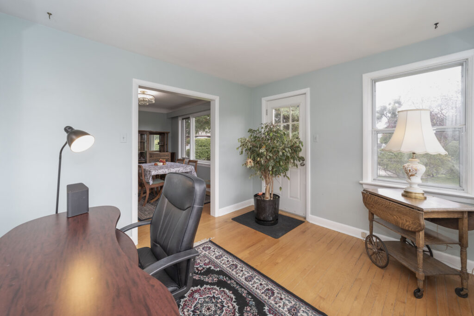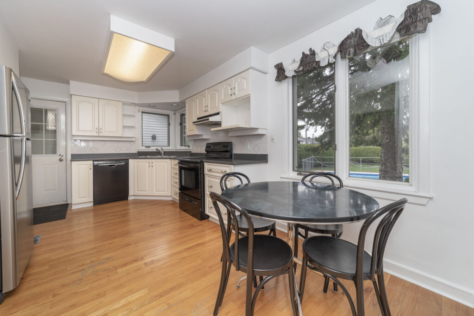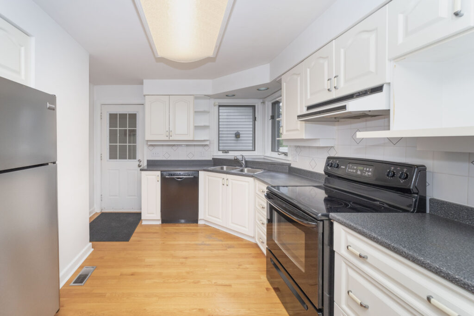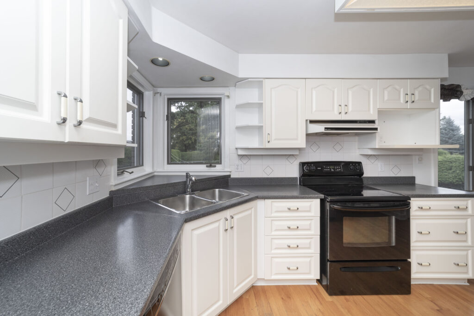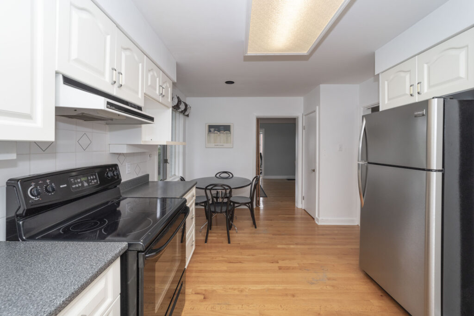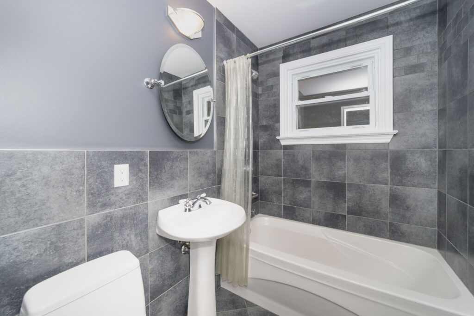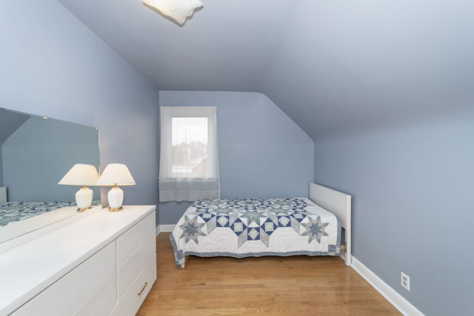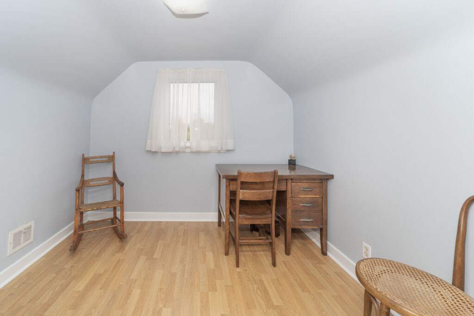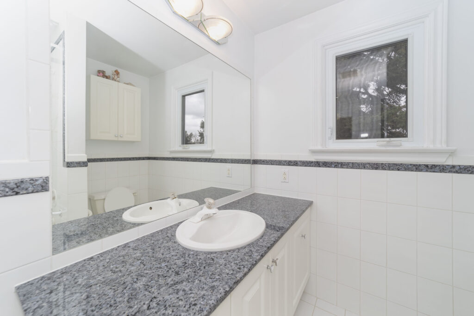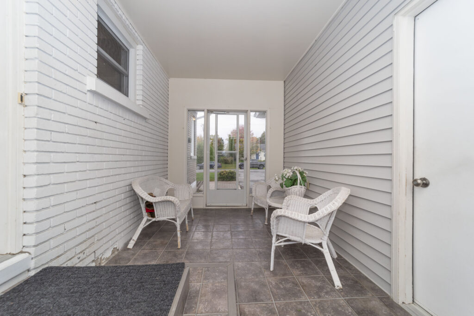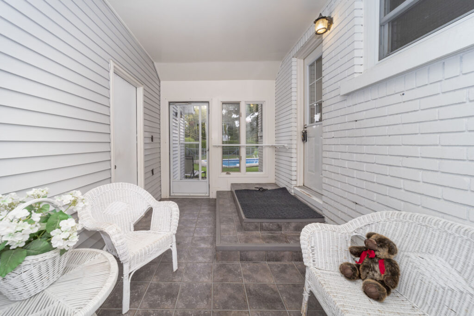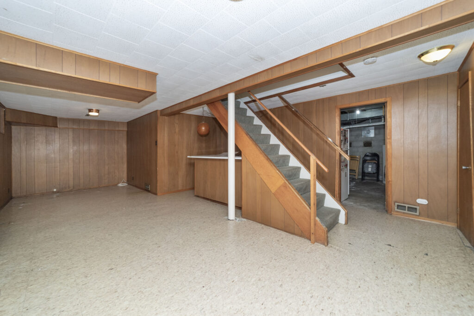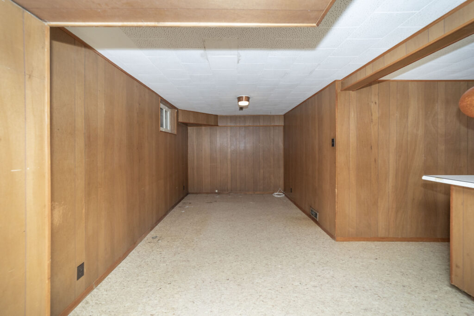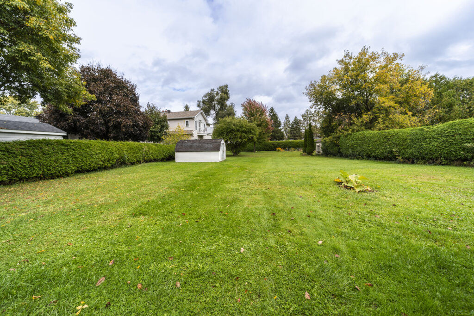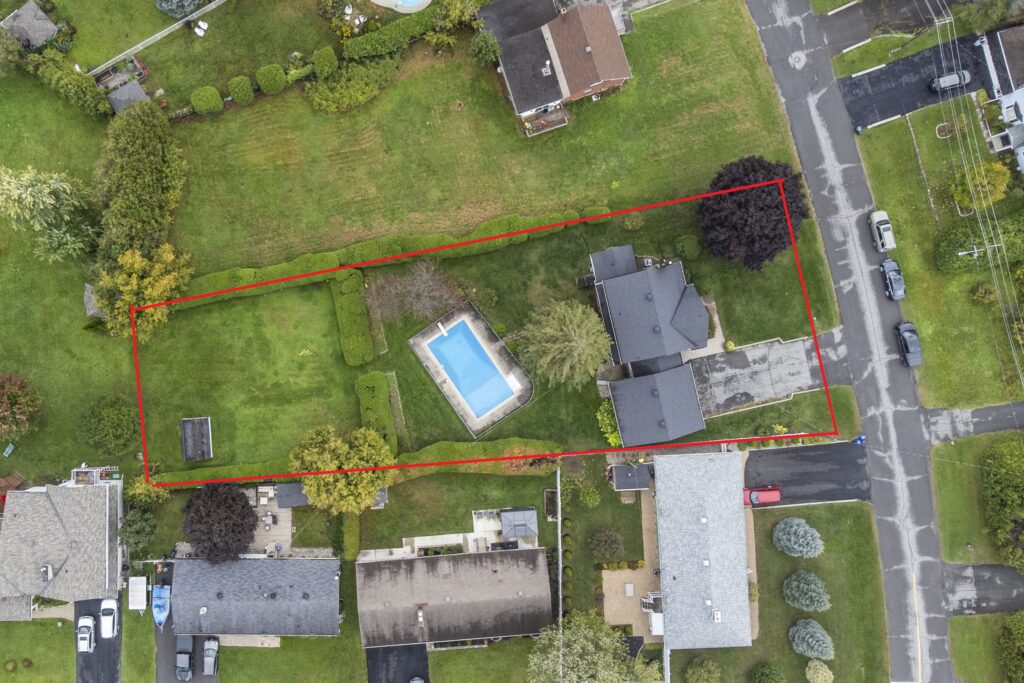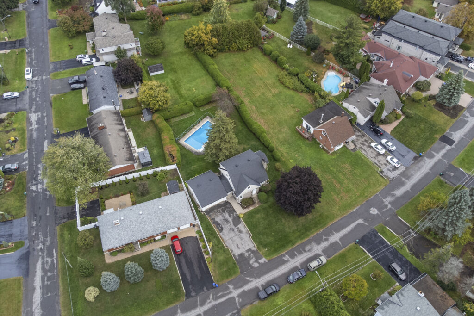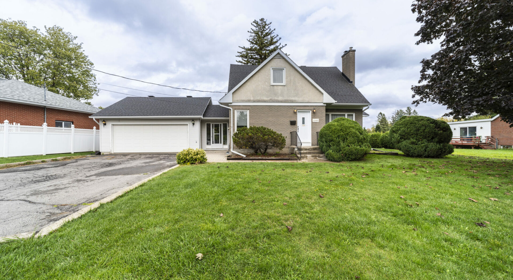
A rare opportunity in Carleton Heights! Welcome to 1140 Normandy Crescent. Redevelop, renovate, sever into two lots, build a coach house, the possibilities are endless with this huge 100′ x 266′ lot!! This spacious 3+1 bedroom, 2 full bathroom home, has been lovingly maintained. Featuring beautiful hardwood flooring throughout, updated eat-in kitchen, cozy sunroom, large living room, separate dining area, convenient main level bedroom + full bath. 2nd level w/3 good sized bedrooms, primary bedroom w/double closets & flex room, perfect for an office or nursery, + additional full bath w/granite. Partially finished basement w/large rec room & bar area, workshop & expansive storage room. Covered breezeway to the 2 car garage w/electrical. Unbelievable yard that offers total privacy & an inground pool. Updates include: Furnace & A/C ’18, HWT ’18, roof shingles approx ’17, PVC windows. 200 amp electrical service. Buyer to confirm development & lot possibilities
NUMBER OF BEDROOMS
4
NUMBER OF BATHROOMS
2
SQUARE FOOTAGE
PROPERTY DETAILS
| Style / Type: | Detached / 2 Storey |
| Year Built: | 1957 / Approx |
| Heat Type / Fuel: | Forced Air / Natural Gas |
| Air Conditioning: | Central |
| Total Bedrooms: | 4 |
| Total Baths: | 2 Full |
| Parking: | 2 Garage Detached |
| Taxes: | $6947 / 2023 |
ROOM DIMENSIONS
| MAIN LEVEL: | |
| Foyer | 5'2" x 4'0" |
| Living Room | 18'3" x 11'7" |
| Dining Room | 12'0" x 7'1" |
| Kitchen | 17'3" x 10'5" |
| Bedroom | 13'8" x 10'0" |
| Sunroom | 10'8" x 9'5" |
| Full bath | 6'9" x 4'10" |
| SECOND LEVEL: | |
| Primary Bedroom: | 20'0" x 10'6" |
| Bedroom | 12'1" x 10'8" |
| Bedroom | 12'1" x 8'8" |
| Other | 9'0" x 8'2" |
| Full bath: | 8'9" x 6'6" |
| BASEMENT | |
| Recreation Room: | 27'0" x 8'10" |
| Workshop | 10'8" x 9'2" |
| Storage | 26'0" x 12'5" |
| Other | 11'10" x 7'3" |
SCOTT ARIAL
REAL ESTATE BROKER
Royal LePage Team Realty
Unit# 200 – 1335 Carling Ave.
Ottawa, Ontario
Canada K1Z 8N8
Office: 613-725-1171
Toll Free: 1-800-307-1545
The trade marks displayed on this site, including CREA®, MLS®, Multiple Listing Service®, and the associated logos and design marks are owned by the Canadian Real Estate Association. REALTOR® is a trade mark of REALTOR® Canada Inc., a corporation owned by Canadian Real Estate Association and the National Association of REALTORS®. Other trade marks may be owned by real estate boards and other third parties. Nothing contained on this site gives any user the right or license to use any trade mark displayed on this site without the express permission of the owner.
powered by webkits




