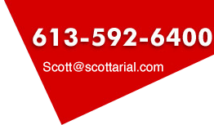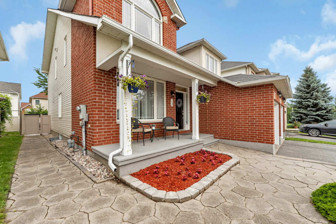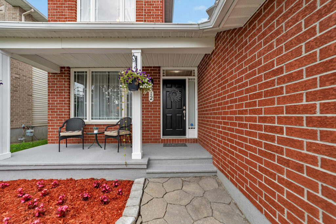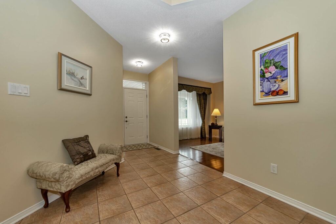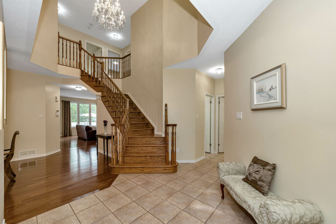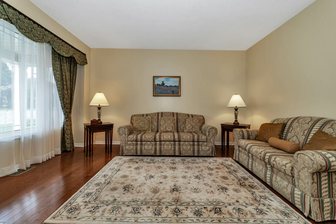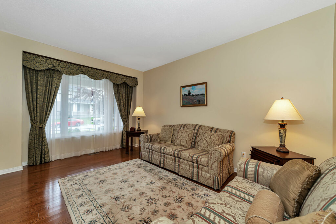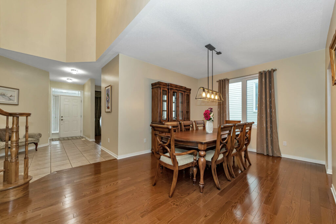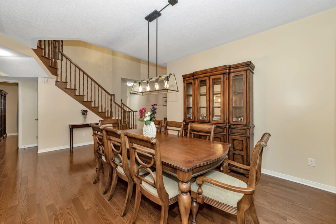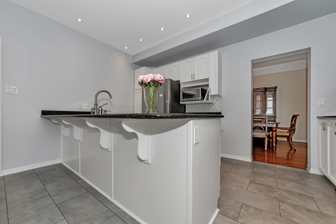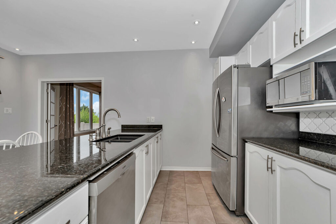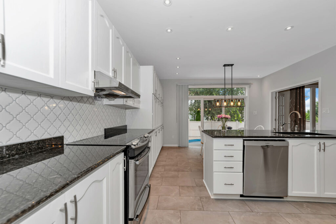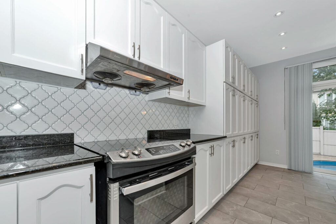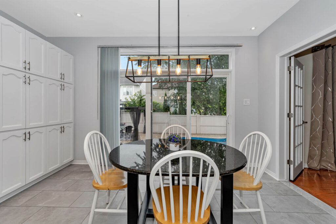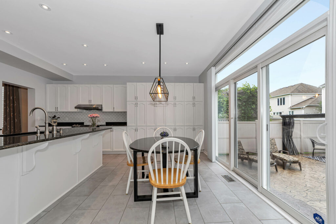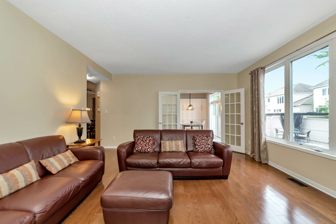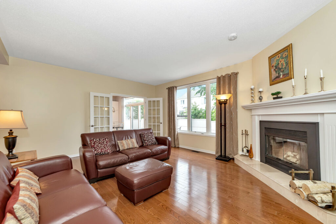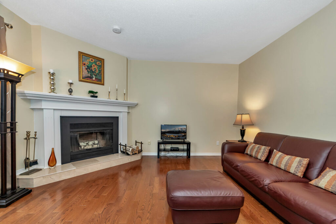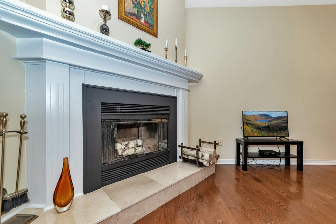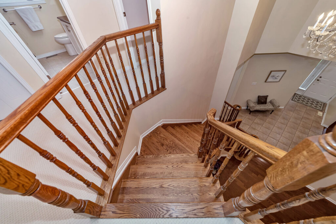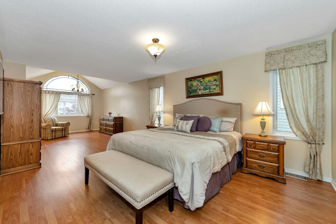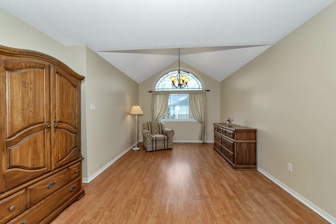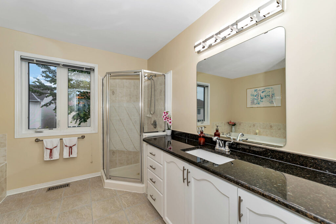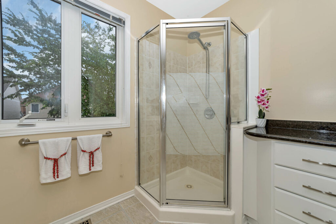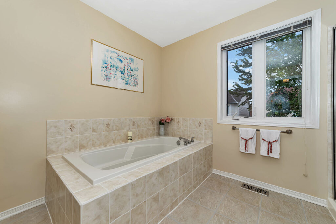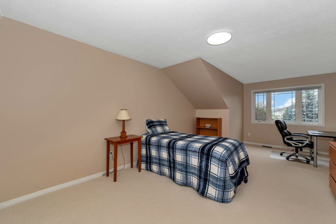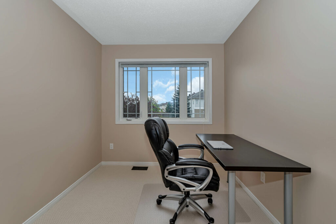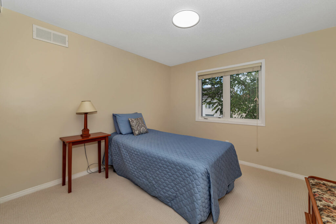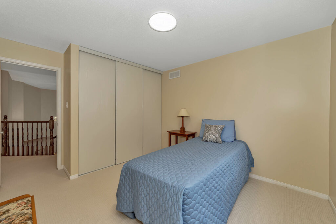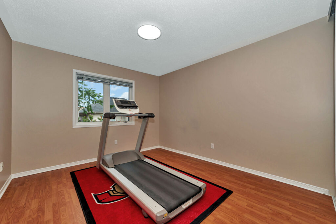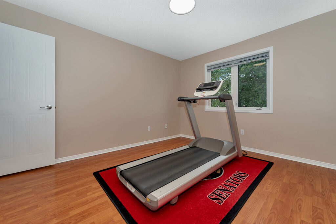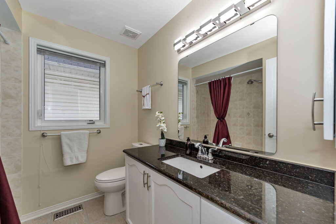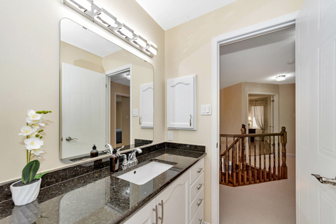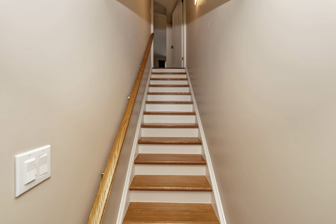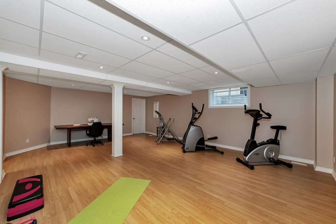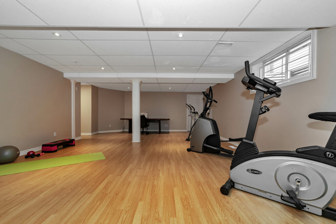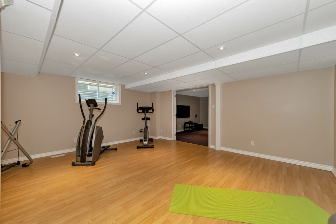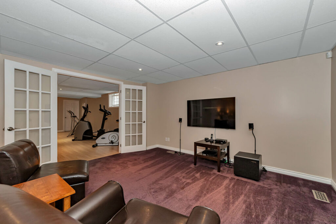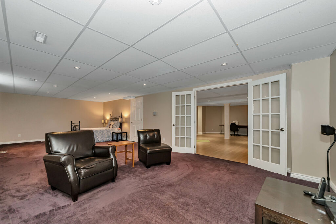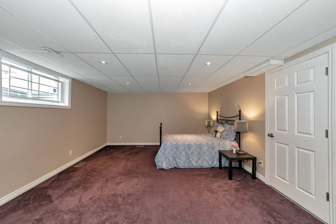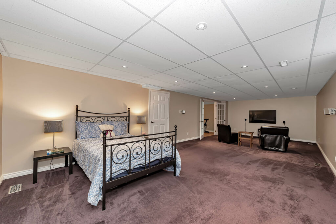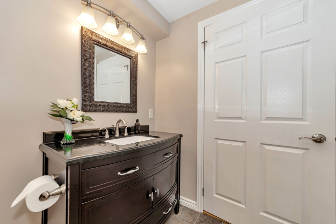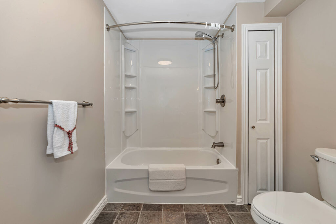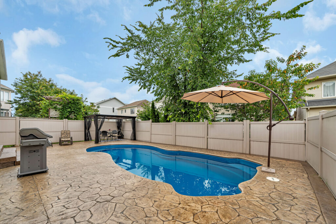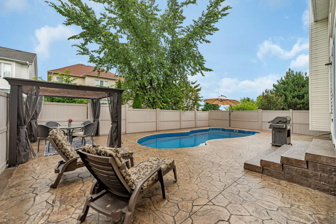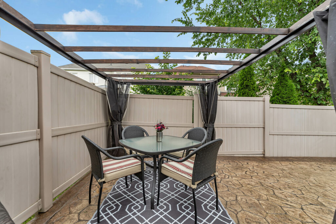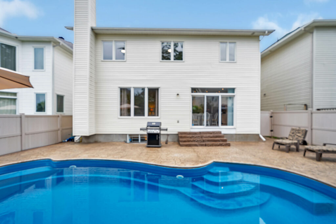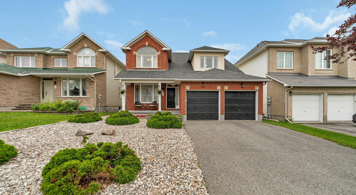
Welcome to 12 Whernside Terrace! This detached 4+1 bedroom, 3.5 bath home has been meticulously maintained by the original owners. Smoke-free/pet-free home sitting on a fully landscaped lot w/fiberglass heated INGROUND POOL! Main floor w/hardwood & tile throughout, inviting entry, large den, bright living room, separate dining room, spacious family room w/wood burning fireplace, updated eat-in kitchen w/refaced white cabinetry, granite counters, tile backsplash & new flooring, additional cabinetry added, laundry room + 2pc bath. 2nd level offers a huge primary bedroom w/retreat area, walk-in closet & 4pc ensuite, 3 additional oversized bedrooms + full main bath. Finished basement w/additional bedroom, versatile rec room, + full bath, & storage. Roof shingles (11′), riverstone landscaping in the front & stamped concrete throughout the backyard, PVC fencing, pergola, furnace (’16), new carpeting (’24), freshly painted, & updated fixtures. Walking distance to schools, parks & amenities.
NUMBER OF BEDROOMS
5
NUMBER OF BATHROOMS
3.5
SQUARE FOOTAGE
2,832 + basement (approx. 920)
PROPERTY DETAILS
| Detached 2 storey (2003) | Minto Avery 'G' | 4+1 bedrooms, 3.5 bathrooms | Finished basement |
ROOM DIMENSIONS
| Foyer | Main | 11'6" x 7'0" |
| Living Room | Main | 15'6" x 11'0" |
| Dining Room | Main | 11'6" x 11'5" |
| Kitchen | Main | 14'8" x 8'8" |
| Kitchen Eating Area | Main | 14'8" x 8'6" |
| Family Room | Main | 18'6" x 15'0" |
| Den/Office | Main | 11'0" x 10'4" |
| Laundry Room | Main | 9'10" x 5'2" |
| 2 Piece Bathroom | Main | 5'3" x 4'5" |
| Primary Bedroom | Second | 12'0" x 29'2" |
| Walk-in Closet | Second | 5'9" x 5'4" |
| Ensuite Bathroom (4 pc) | Second | 10'0" x 9'4" |
| Bedroom #2 | Second | 11'0" x 20'8" |
| Bedroom #3 | Second | 12'0" x 11'0" |
| Bedroom #4 | Second | 11'0" x 10'6" |
| Full Main Bathroom | Second | 10'2" x 6'8" |
| Rec Room | Basement | 24'0" x 17'5" |
| Bedroom #5 | Basement | 31'9" x 14'0" |
| Full Bathroom | Basement | 10'2" x 6'8" |
| Storage Room | Basement | 15'0" x 5'7" |
| Utility Room | Basement | 13'10" x 13'5" |
SCOTT ARIAL
REAL ESTATE BROKER
Royal LePage Team Realty
Unit# 200 – 1335 Carling Ave.
Ottawa, Ontario
Canada K1Z 8N8
Office: 613-725-1171
Toll Free: 1-800-307-1545
The trade marks displayed on this site, including CREA®, MLS®, Multiple Listing Service®, and the associated logos and design marks are owned by the Canadian Real Estate Association. REALTOR® is a trade mark of REALTOR® Canada Inc., a corporation owned by Canadian Real Estate Association and the National Association of REALTORS®. Other trade marks may be owned by real estate boards and other third parties. Nothing contained on this site gives any user the right or license to use any trade mark displayed on this site without the express permission of the owner.
powered by webkits

