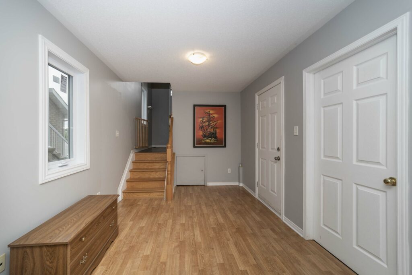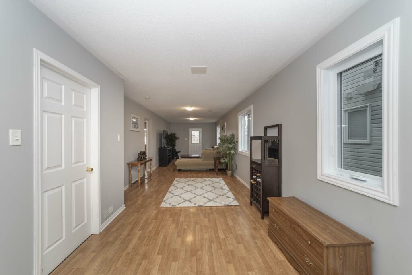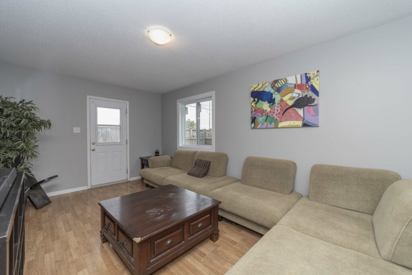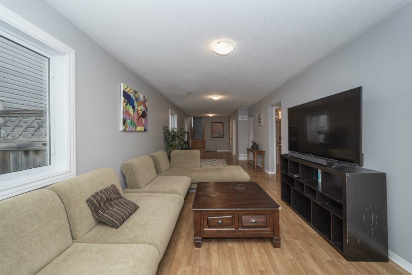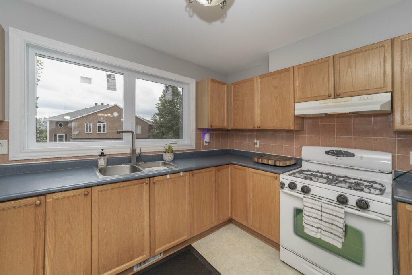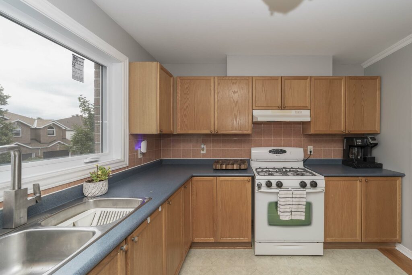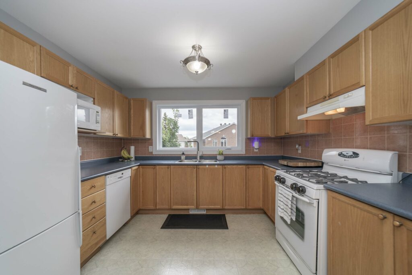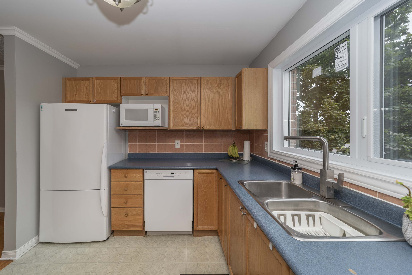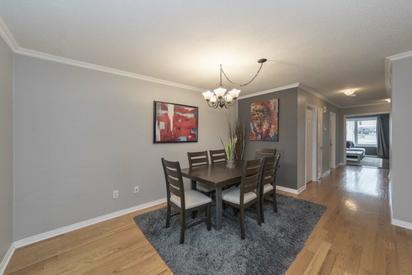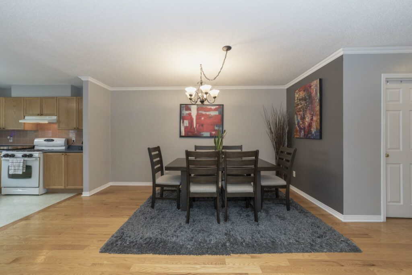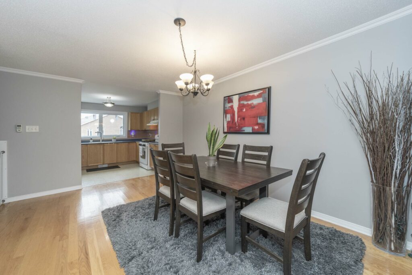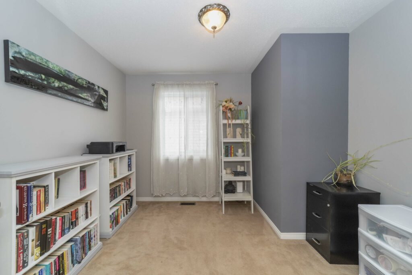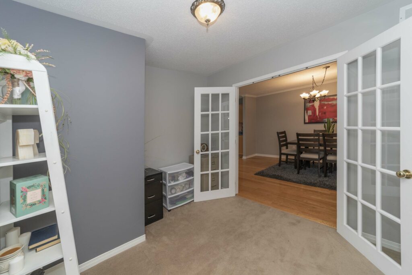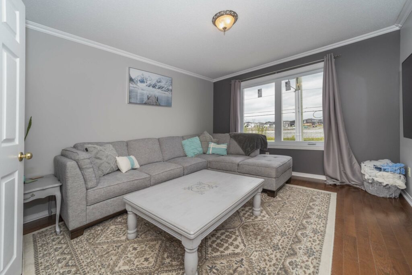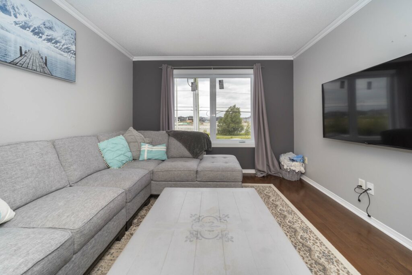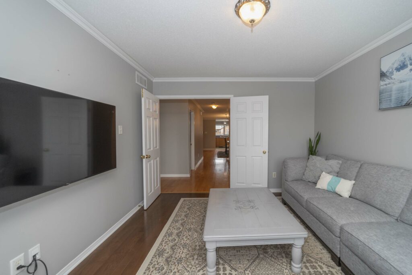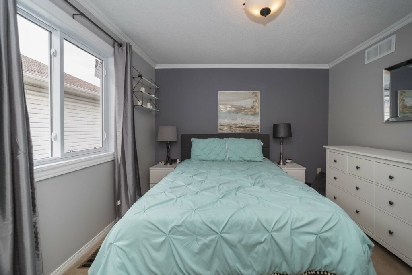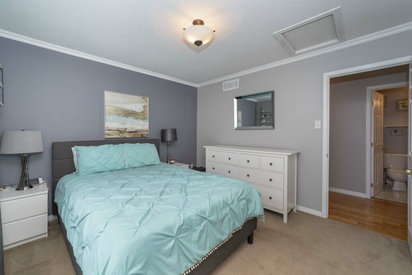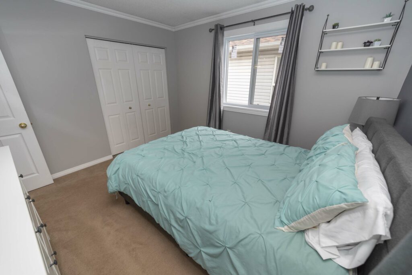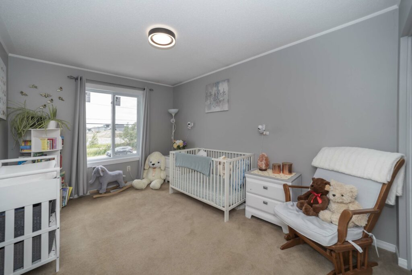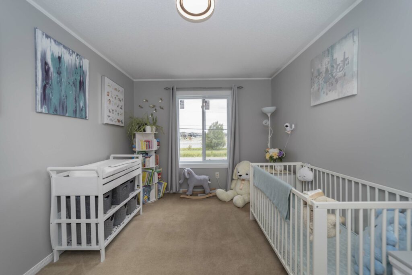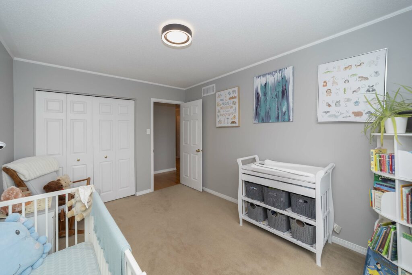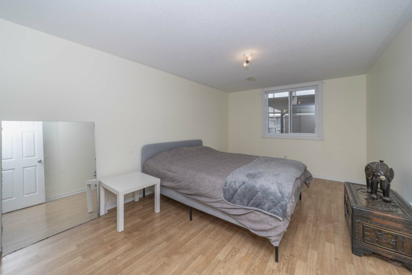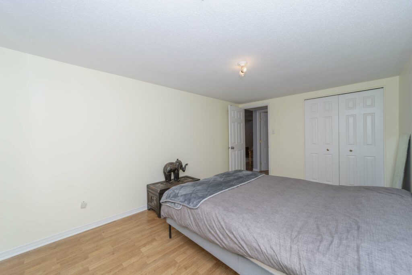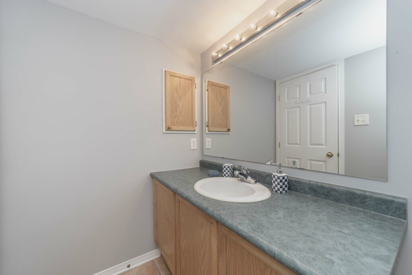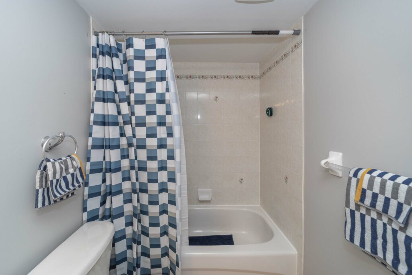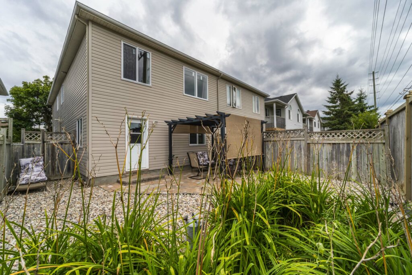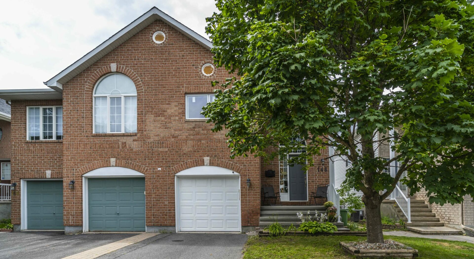
Welcome to 146 Castle Glen Crescent! Located in the great community of Glen Cairn, Kanata. This updated 3 bedroom, 2 bath hi-ranch home is turnkey & offers so many possibilities. The main level features an open-concept plan w/hardwood flooring, bright kitchen w/all appliances including a gas stove, pantry closet, spacious dining room – great for entertaining, convenient main level den or nursery, cozy living room, primary bedroom & good sized 2nd bedroom. The walkout lower level is the perfect floor plan for a teenager retreat, in-law or rental suite, or to enjoy the extra space for movie nights, a games room, home gym, the possibilities are endless. The lower level offers a huge finished space w/an additional above grade bedroom, + full bathroom. All of the big ticket updates are done! Windows ’23, furnace & A/C ’21, roof shingles ’16 & ’19, fully fenced & professionally landscaped backyard. Conveniently located close to schools, parks, public transit & shopping. Don’t miss this one!OPEN HOUSE: Sunday November 12th | 2:00-4:00PM
NUMBER OF BEDROOMS
3
NUMBER OF BATHROOMS
2
SQUARE FOOTAGE
PROPERTY DETAILS
| Style / Type | Semi detached / Hi Ranch |
| Year Built | 2000 |
| Heat Type | Forced Air / Natural Gas |
| Total Beds | 3 |
| Total Baths | 2 |
| Basement | Full / Fully Finished |
| Garage | 1 - Attached |
| Taxes | $3,627 |
ROOM DIMENSIONS
| Foyer | Main | 6'11" x 4'0" |
| Living Room | Main | 12'10" x 11'0" |
| Dining Room | Main | 14'1" x 11'3" |
| Kitchen | Main | 11'0" x 10'1" |
| Den | Main | 9'5" x 7'10" |
| Full bath | Main | 8'10" x 4'9" |
| Primary Bedroom | Main | 12'10" x 9'6" |
| Bedroom 2 | Main | 11'9" x 11'0" |
| Bedroom | Lower | 14'10" x 9'10" |
| Family Room | Lower | 40'0" x 10'0" |
| Full Bath | Lower | 9'11" x 4'9" |
| Laundry | Lower |
SCOTT ARIAL
REAL ESTATE BROKER
Royal LePage Team Realty
Unit# 200 – 1335 Carling Ave.
Ottawa, Ontario
Canada K1Z 8N8
Office: 613-725-1171
Toll Free: 1-800-307-1545
The trade marks displayed on this site, including CREA®, MLS®, Multiple Listing Service®, and the associated logos and design marks are owned by the Canadian Real Estate Association. REALTOR® is a trade mark of REALTOR® Canada Inc., a corporation owned by Canadian Real Estate Association and the National Association of REALTORS®. Other trade marks may be owned by real estate boards and other third parties. Nothing contained on this site gives any user the right or license to use any trade mark displayed on this site without the express permission of the owner.
powered by webkits




