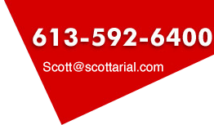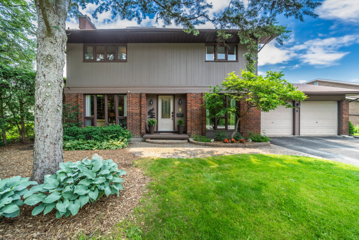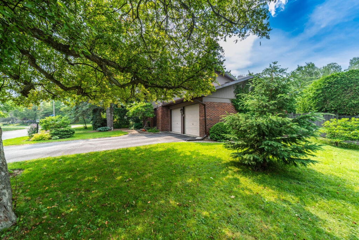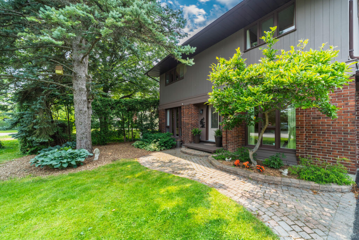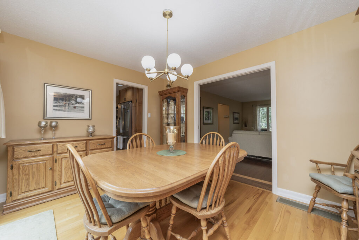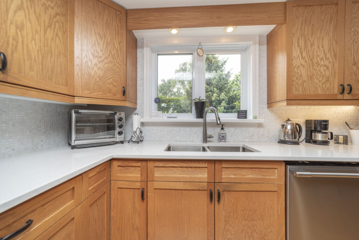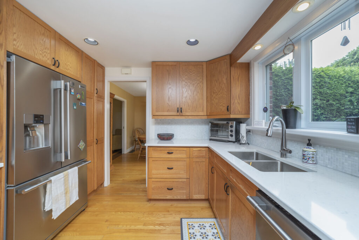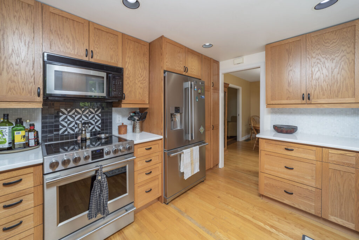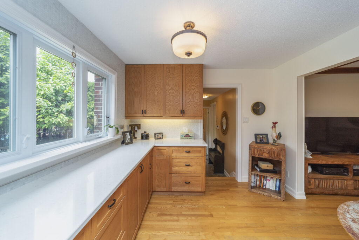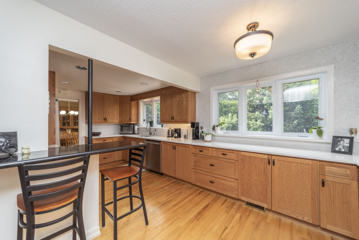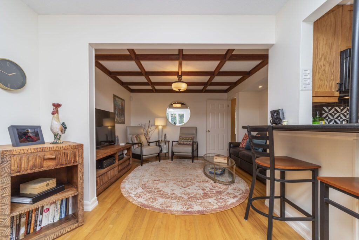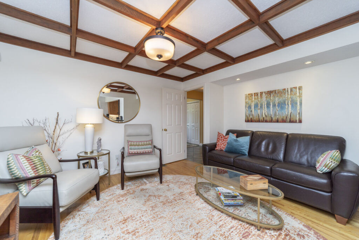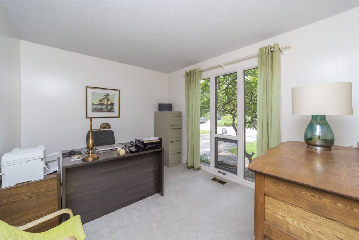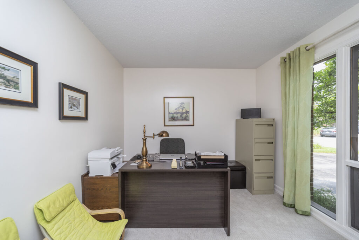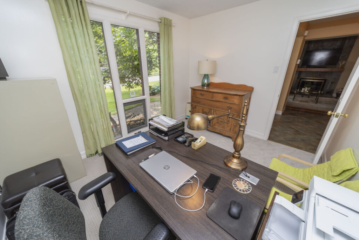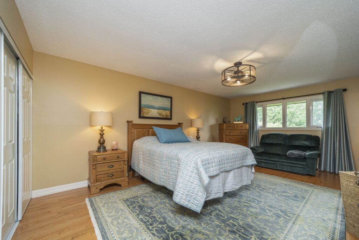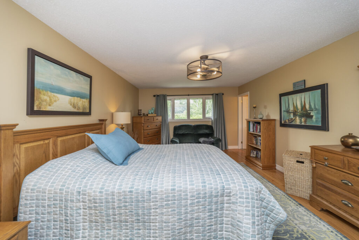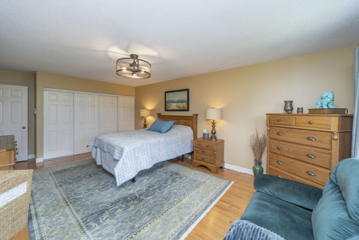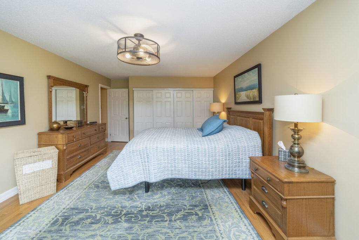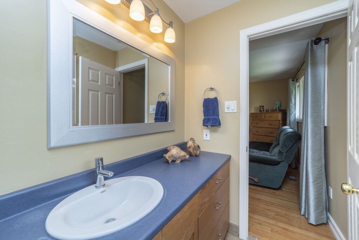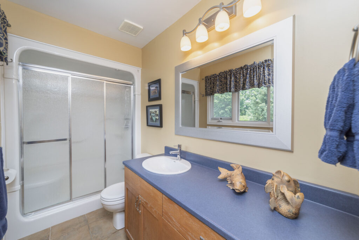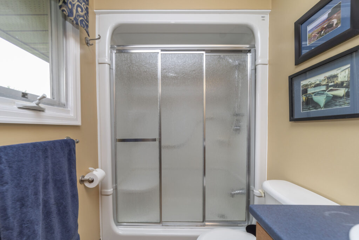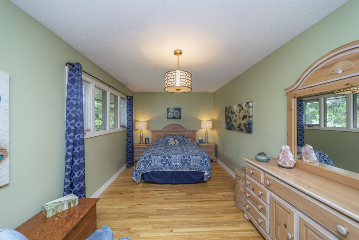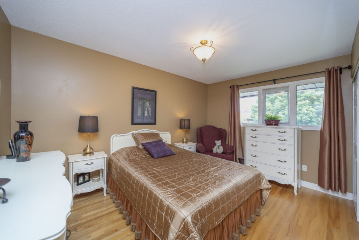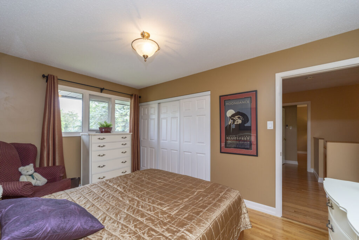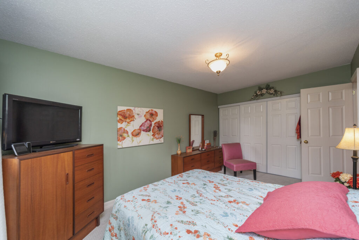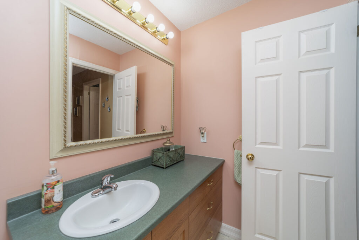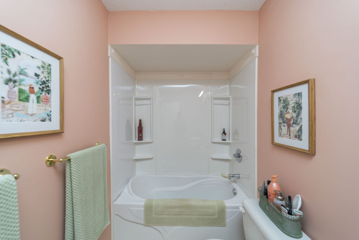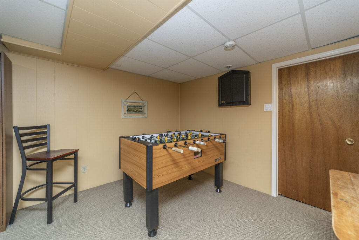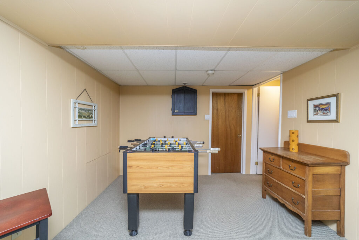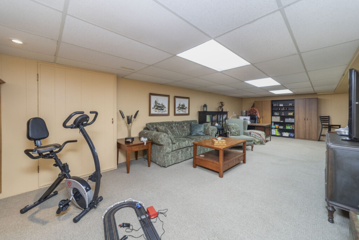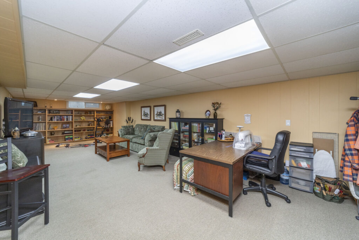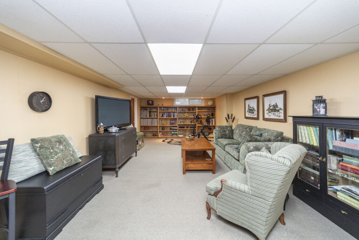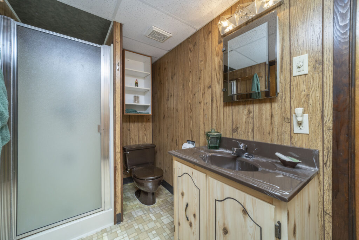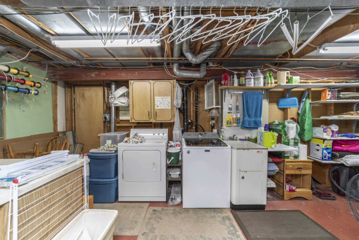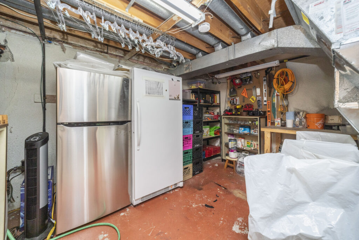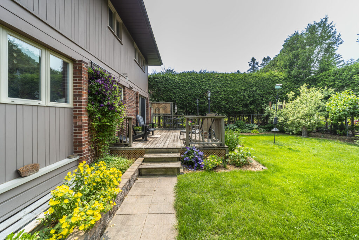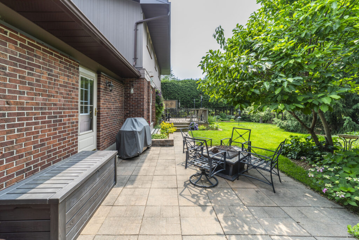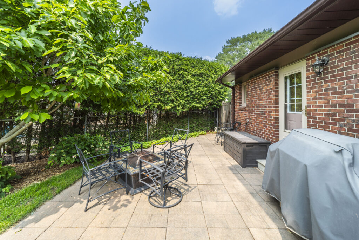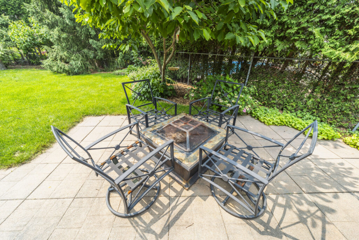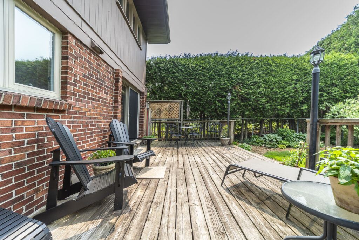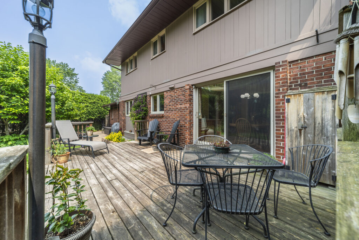
Welcome home to 19 Rutherford Crescent in desirable Beaverbrook! This tastefully renovated 2-storey detached family home checks all the boxes. With 4 bedrooms, 3.5 baths, & double car garage, this home has been meticulously cared for & beams with pride of ownership. Main level features ash hardwood & tile flooring, an inviting entry, main level office, open concept living/dining rooms, wood burning fireplace, stunning eat-in kitchen w/solid wood cabinetry, quartz counters, tile backsplash, stainless steel appliances, cozy family room w/exposed wood beam ceiling, convenient mudroom + 2pc bath. Hardwood staircase to 2nd level w/4 good-sized bedrooms, + main bath. Large primary bedroom w/hardwood, double closet w/built-ins, 3pc ensuite. Finished lower level offers a spacious rec room, 3pc bath, tons of storage, workshop area + laundry. Private backyard oasis w/deck, patio, & fully fenced. Front stone walkway. Conveniently located close to top schools, parks, shopping & public transit.
NUMBER OF BEDROOMS
4
NUMBER OF BATHROOMS
3.5
SQUARE FOOTAGE
PROPERTY DETAILS
| Style / Type: | Detached / 2 Storey |
| Year Built: | 1970 / Approx |
| Heat Type / Fuel: | Forced Air / Natural Gas |
| Air Conditioning: | Central |
| Baement: | Full / Fully Finished |
| # Fireplaces/ Fuel: | 1 / Wood |
| Total Beds: | 4 |
| Total Baths: | 3.5 |
| # Garage: | 2 |
ROOM DIMENSIONS
| Foyer | Main | 11'3" x 6'2" |
| Den | Main | 11'6" x 9'6" |
| Kitchen | Main | 20'3" x 10'7" |
| Living Room | Main | 20'10" x 12'10" |
| Family | Main | 13'6" x 11'0" |
| Dining | Main | 12'10" x 10'2" |
| Partial Bath | Main | 6'8" x 5'1" |
| Primary Bedroom | 2nd | 19'7" x 12'10" |
| Ensuite | 2nd | 10'4" x 4'10" |
| Bedroom 2 | 2nd | 19'6" x 9'6" |
| Bedroom 3 | 2nd | 13'7" x 9'8" |
| Bedroom 4 | 2nd | 15'8" x 9'7" |
| Full Bath | 2nd | 10'2" x 4'9" |
| Recreation | Lower | 31'0" x 13'2" |
| Laundry | Lower | |
| Bath | Lower | 10'0" x 5'1" |
| Storage | Lower | 21'0" x 13'0" |
| Workshop | Lower | 11'0" x 13'0" |
SCOTT ARIAL
REAL ESTATE BROKER
Royal LePage Team Realty
Unit# 200 – 1335 Carling Ave.
Ottawa, Ontario
Canada K1Z 8N8
Office: 613-725-1171
Toll Free: 1-800-307-1545
The trade marks displayed on this site, including CREA®, MLS®, Multiple Listing Service®, and the associated logos and design marks are owned by the Canadian Real Estate Association. REALTOR® is a trade mark of REALTOR® Canada Inc., a corporation owned by Canadian Real Estate Association and the National Association of REALTORS®. Other trade marks may be owned by real estate boards and other third parties. Nothing contained on this site gives any user the right or license to use any trade mark displayed on this site without the express permission of the owner.
powered by webkits

