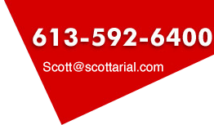
Welcome home to 211 Willowdusk Street! Located in family friendly Monahan Landing. This beautifully upgraded 3 bedroom + loft, 2.5 bath detached home, offers an airy open-concept floor plan bathed in natural light. Main floor features an inviting entry, large front den, 2 piece bath, hardwood & tile flooring, upgraded light fixtures, cozy living room w/gas fireplace, separate dining area, stunning eat-in kitchen w/functional island, quartz counters & tile backsplash, pot lighting, stainless steel appliances. Second level offers a spacious loft w/vaulted ceiling, 3 good sized bedrooms, full main bath, laundry room w/storage, primary bedroom w/walk-in closet & upgraded 5 piece ensuite oasis w/soaker tub + tile & glass shower. Fully fenced backyard. Freshly painted, HRV system, humidifier, central air. Unspoiled basement w/3 piece bathroom rough-in for future development. Conveniently located close to schools, shopping, public transit & only steps to Crownridge Park. Schedule your visit!
NUMBER OF BEDROOMS
3
NUMBER OF BATHROOMS
2.5
SQUARE FOOTAGE
PROPERTY DETAILS
| Detached 2 Storey |
ROOM DIMENSIONS
| Foyer | Main level | 11'0" x 6'2" |
| Den | Main level | 11'5" x 10'0" |
| Kitchen | Main level | 16'6" x 10'0" |
| Dining room | Main level | 11'5" x 8'8" |
| Living room | Main level | 15'2" x 11'10" |
| 2 piece bathroom | Main level | 6'3" x 2'7" |
| Loft | Second level | 13'1" x 12'5" |
| Bedroom | Second level | 10'7" x 9'9" |
| Bedroom | Second level | 10'2" x 8'8" |
| Full bathroom | Second level | 9'11" x 4'10" |
| Primary bedroom | Second level | 15'0" x 12'0" |
| 5 piece ensuite bathroom | Second level | 10'2" x 9'0" |
| Walk-in closet | Second level | 7'0" x 5'2" |
| Laundry room | Second level | 7'0" x 5'0" |
All rights reserved. Information herein deemed reliable but not guaranteed.
SCOTT ARIAL
REAL ESTATE BROKER
Royal LePage Team Realty
Unit# 200 – 1335 Carling Ave.
Ottawa, Ontario
Canada K1Z 8N8
Office: 613-725-1171
Toll Free: 1-800-307-1545
The trade marks displayed on this site, including CREA®, MLS®, Multiple Listing Service®, and the associated logos and design marks are owned by the Canadian Real Estate Association. REALTOR® is a trade mark of REALTOR® Canada Inc., a corporation owned by Canadian Real Estate Association and the National Association of REALTORS®. Other trade marks may be owned by real estate boards and other third parties. Nothing contained on this site gives any user the right or license to use any trade mark displayed on this site without the express permission of the owner.
powered by webkits

