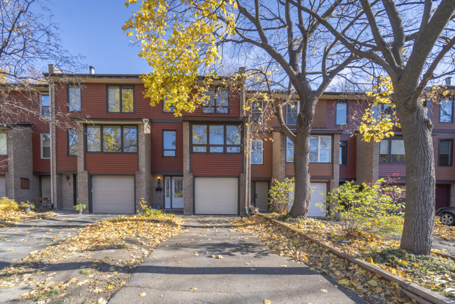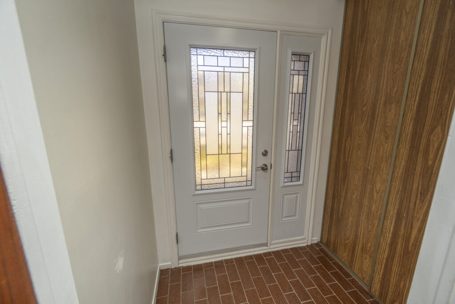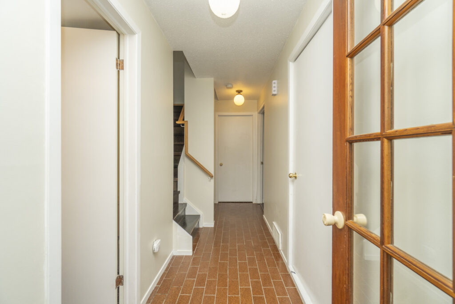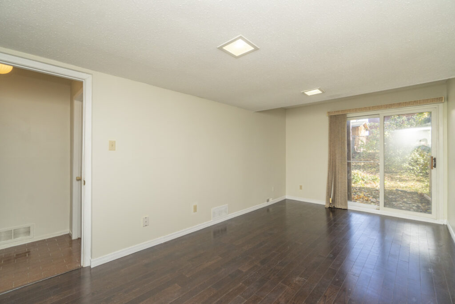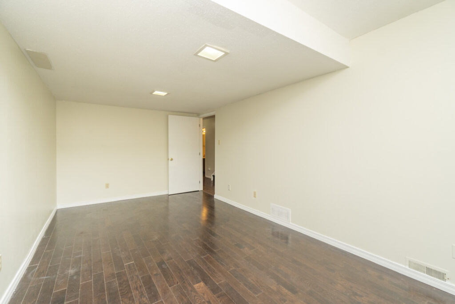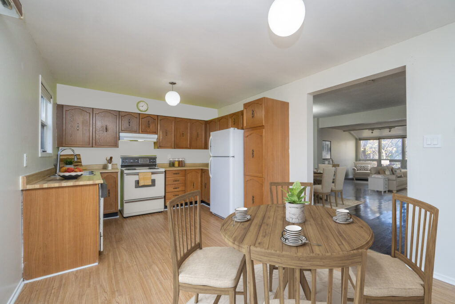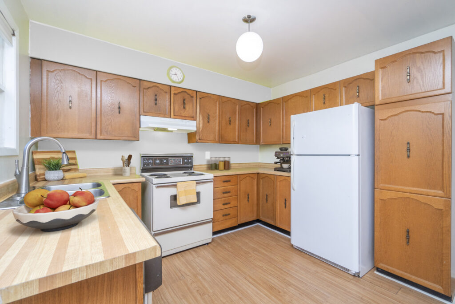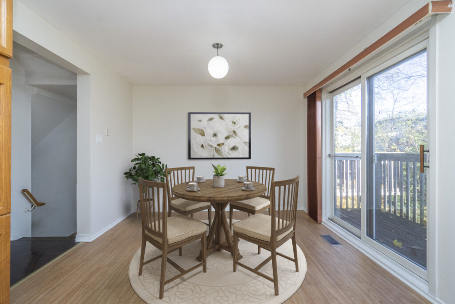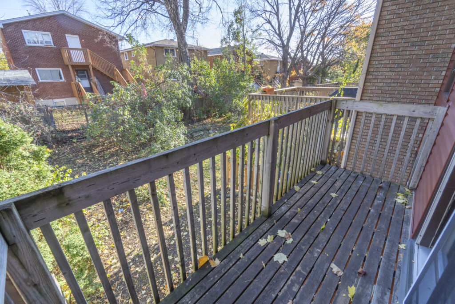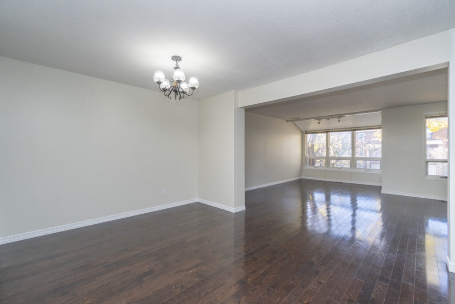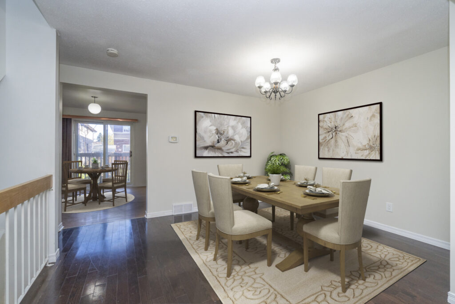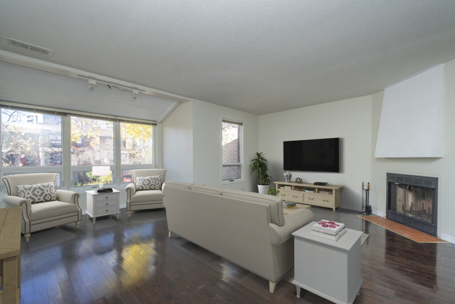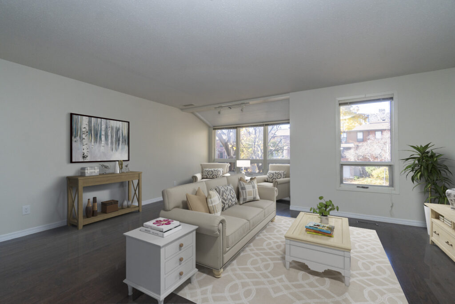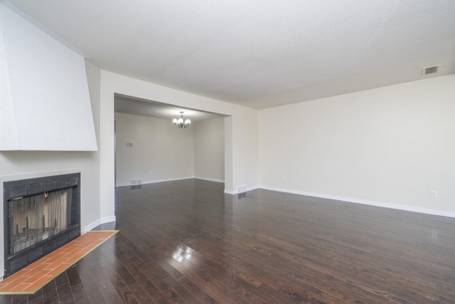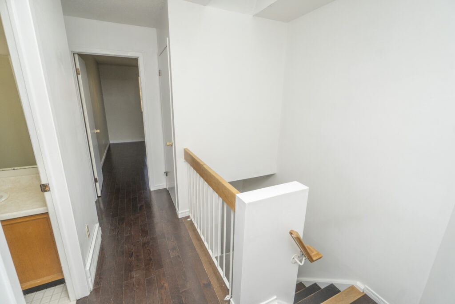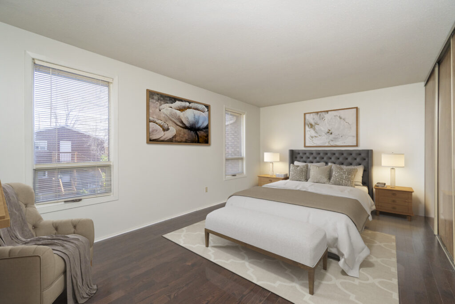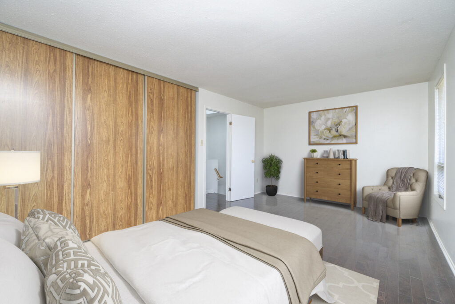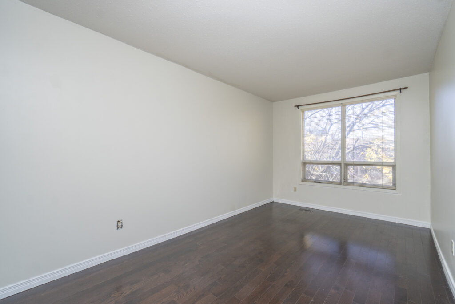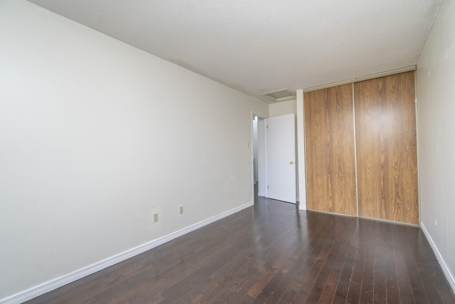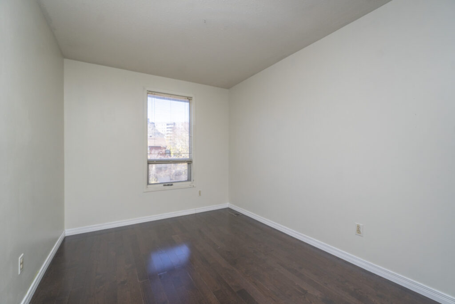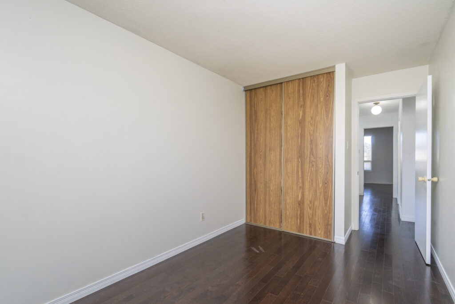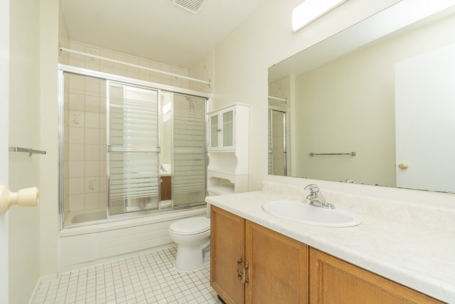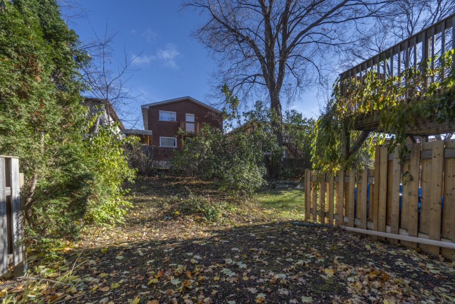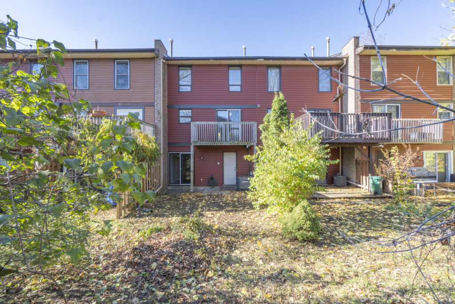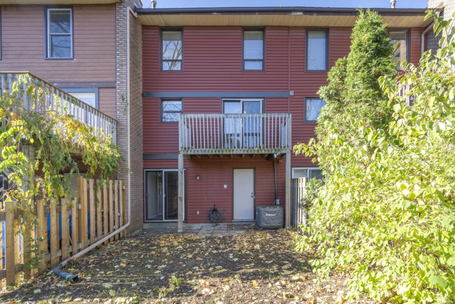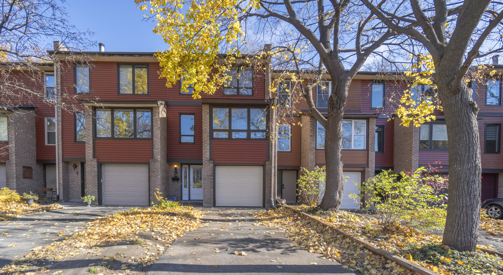
Welcome to 5 Marielle Court! Set within an enclave of FREEHOLD townhomes, this 3 bedroom, 1.5 bath, 3 storey offers an abundance of living space! The main level provides a bright family room/flex area with patio doors to the large backyard, a 2-piece bath, laundry/utility room & convenient access to the insulated garage. The 2nd level features a large kitchen, separate eating area & patio door to the balcony. An open concept dining/living room with a cozy reading nook/solarium, wood fireplace & plenty of natural light – an ideal space for both relaxing & entertaining. The 3rd floor includes 3 generous sized bedrooms (primary bed has room for a sitting area) & a full bath. Hardwood floors on all 3 levels – no carpets throughout! Located within close proximity/walking distance to Bayshore mall, beaches, parks, hospital, transit & 417. Roof 2013, hardwood floors 2014, garage insulated 2015, front door 2015, furnace & AC 2015;
NUMBER OF BEDROOMS
3
NUMBER OF BATHROOMS
1.5
SQUARE FOOTAGE
PROPERTY DETAILS
| Style / Type: | Row Unit / 3 Storey |
| Year Built: | 1984 / Approx |
| Heat Type / Fuel: | Forced Air / Natural Gas |
| Air Conditioning: | Central |
| Total Beds: | 3 |
| Total baths: | 1.5 |
| Parking Description: | 1 Garage Attached |
| # Fireplaces / Fuel: | 1 / Wood |
| Floor Coverings: | Hardwood, laminate, tile |
| Taxes / Year: | $3,615 / 2023 |
ROOM DIMENSIONS
| MAIN LEVEL: | |
| Foyer | |
| Bath - 2 piece | |
| Family Room / Den / Office / Gym | 18'1" x 9'11" |
| Utility Room/ Laundry Room | |
| SECOND LEVEL: | |
| Kitchen | 11'0" x 10'3" |
| Eating area | 11'0" x 8'0" |
| Dining room | 13'3" x 10'5" |
| Living room | 18'0" x 13'3" |
| THIRD LEVEL: | |
| Primary bedroom | 18'0" x 11'3" |
| Bedroom 2 | 14'1" x 9'0" |
| Bedroom 3 | 11'4" x 8'8" |
| Full bath |
SCOTT ARIAL
REAL ESTATE BROKER
Royal LePage Team Realty
Unit# 200 – 1335 Carling Ave.
Ottawa, Ontario
Canada K1Z 8N8
Office: 613-725-1171
Toll Free: 1-800-307-1545
The trade marks displayed on this site, including CREA®, MLS®, Multiple Listing Service®, and the associated logos and design marks are owned by the Canadian Real Estate Association. REALTOR® is a trade mark of REALTOR® Canada Inc., a corporation owned by Canadian Real Estate Association and the National Association of REALTORS®. Other trade marks may be owned by real estate boards and other third parties. Nothing contained on this site gives any user the right or license to use any trade mark displayed on this site without the express permission of the owner.
powered by webkits


