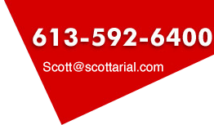
Welcome home to 556 Arosa Way! Stunning, like new end unit townhome in family friendly Blackstone South. Offering 3 bedrooms, 2.5 bathrooms + finished basement. This beautiful home is situated on a fully-fenced corner lot w/great curb appeal, private driveway & no rear neighbours. Bright, open-concept living space w/upgraded tile entry, eat-in kitchen w/upgraded cabinets, quartz countertops, S/S deep sink, pot lights, functional island, pantry cabinet & includes all S/S appliances, spacious living & dining areas. Bonus flex space/office completes the 1st level. The 2nd level features 3 generous sized bedrooms. Primary bedroom w/huge walk-in closet & grand ensuite bathroom w/double sinks & glass, walk-in shower. Convenient 2nd level laundry w/upgraded fixtures, cabinets & laundry tub + new washer & dryer. Finished basement features a perfect family room w/3pc bathroom rough-in. Located close to shopping, schools, parks, transit & restaurants. Still under Tarion warranty & move-in ready!
NUMBER OF BEDROOMS
3
NUMBER OF BATHROOMS
2.5
SQUARE FOOTAGE
PROPERTY DETAILS
| Style / Type: | Row unit / 2 Storey |
| Year Built: | 2020 - Approx. |
| Total Bedrooms: | 3 |
| Total Bathrooms: | Full - 2 / Partial 1 |
| # Garage: | 1 |
| Total Parking: | 3 |
ROOM DIMENSIONS
| MAIN LEVEL | ||
| -- | ||
| Foyer | Main | 12'9" x 4'2" |
| Office | Main | 11'3" x 9'7" |
| Kitchen | Main | 11'10" x 11'5" |
| Dining | Main | 10'0" x 9'5" |
| Living Room | Main | 15'4" x 10'10" |
| Partial bath | Main | 5'4" x 4'10" |
| -- | ||
| SECOND LEVEL | ||
| Primary Bedroom | 2nd | 15'4" x 11'2" |
| Ensuite (4 piece) | 2nd | 13'11" x 5'7" |
| Walk-in closet | 2nd | 7'4" x 6'10" |
| Bedroom 2 | 2nd | 11'11" x 10'3" |
| Bedroom 3 | 2nd | 11'3" x 9'7" |
| Full bath | 2nd | 8'2" x 4'10" |
| Laundry | 2nd | 8'3" x 5'4" |
| -- | ||
| LOWER LEVEL | ||
| Family room (section 1) | Lower | 14'10" x 9'11" |
| Family room (section 2) | Lower | 10'7" x 9'11" |
| Storage | Lower | 10'8" x 6'10" |
| Storage/Utility | Lower | 10'7" x 10'0" |
| Other (3-piece roughin area) | Lower | 10'3" x 5'6" |
All rights reserved. Information herein deemed reliable but not guaranteed.
SCOTT ARIAL
REAL ESTATE BROKER
Royal LePage Team Realty
Unit# 200 – 1335 Carling Ave.
Ottawa, Ontario
Canada K1Z 8N8
Office: 613-725-1171
Toll Free: 1-800-307-1545
The trade marks displayed on this site, including CREA®, MLS®, Multiple Listing Service®, and the associated logos and design marks are owned by the Canadian Real Estate Association. REALTOR® is a trade mark of REALTOR® Canada Inc., a corporation owned by Canadian Real Estate Association and the National Association of REALTORS®. Other trade marks may be owned by real estate boards and other third parties. Nothing contained on this site gives any user the right or license to use any trade mark displayed on this site without the express permission of the owner.
powered by webkits

