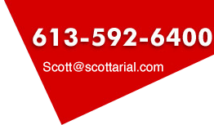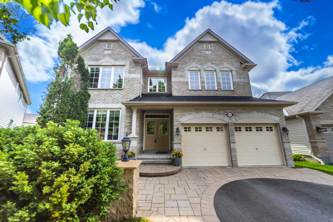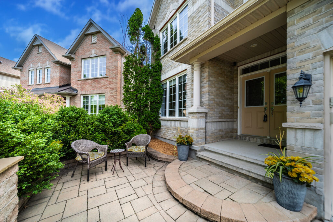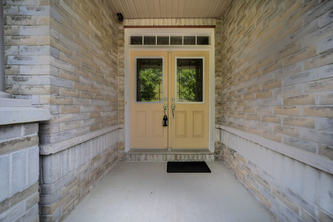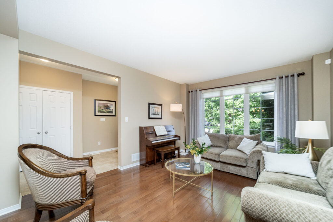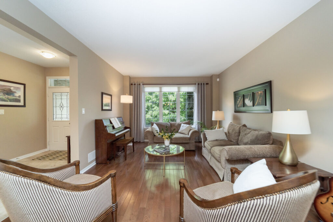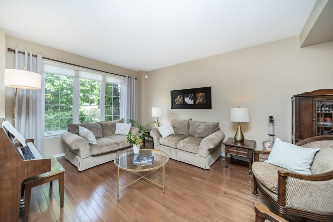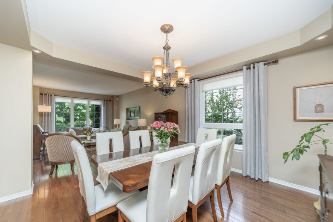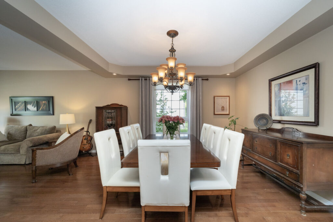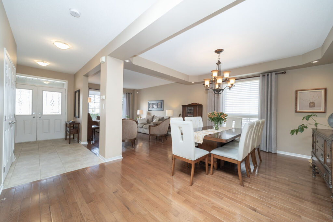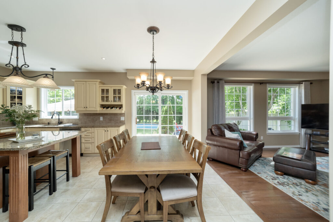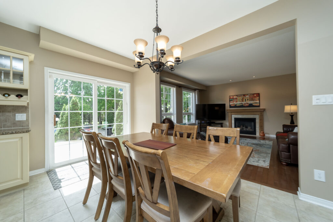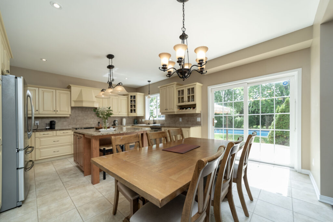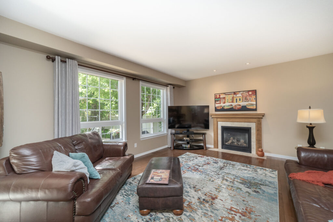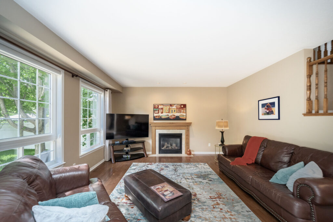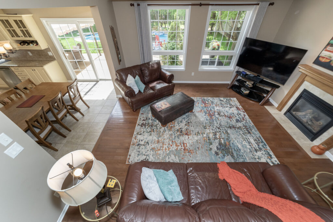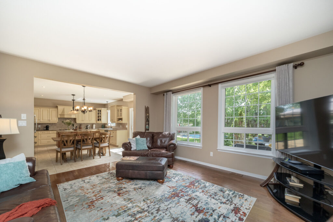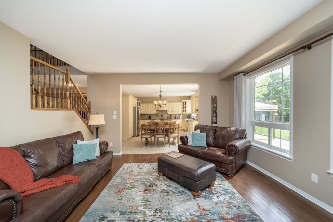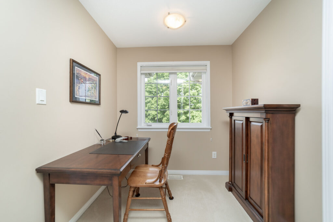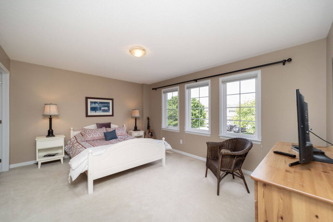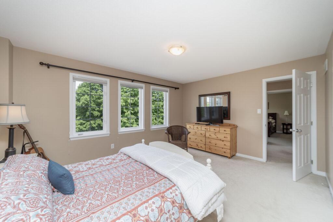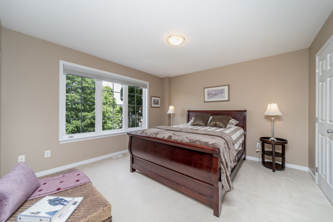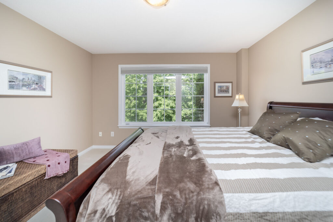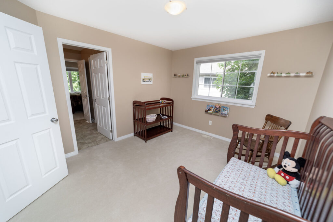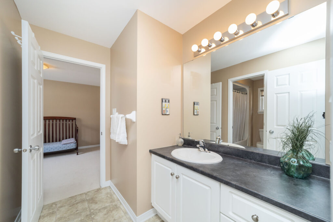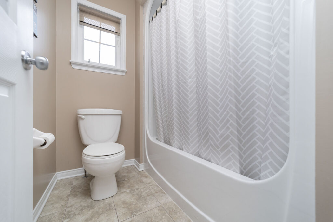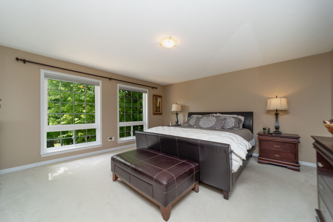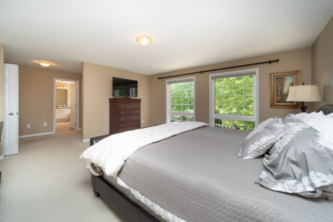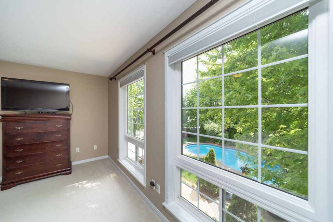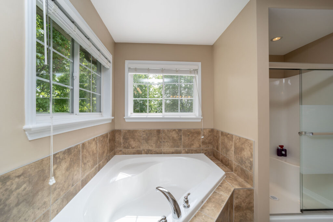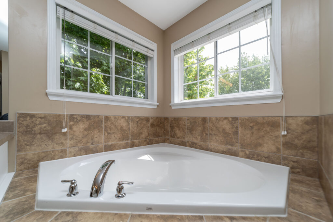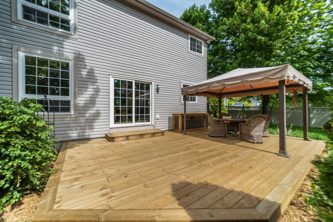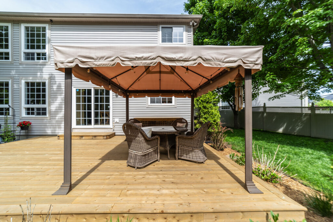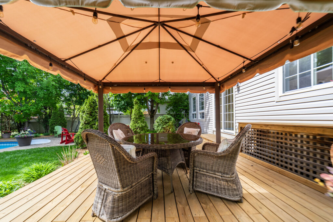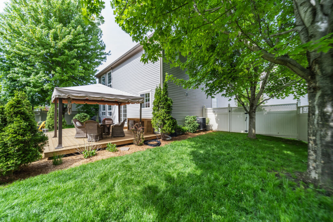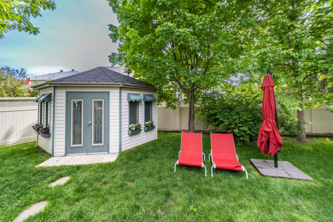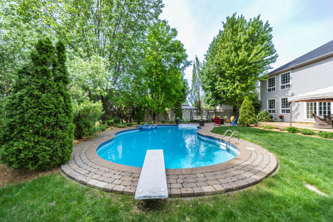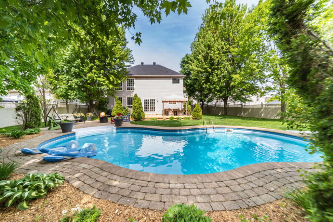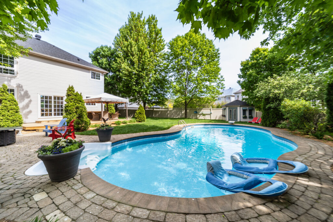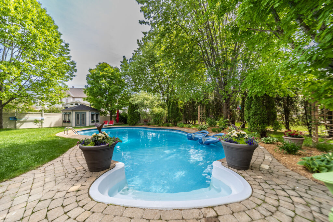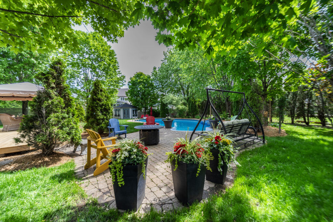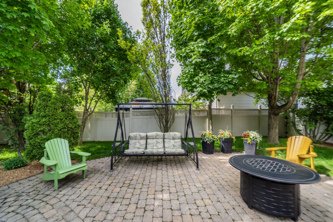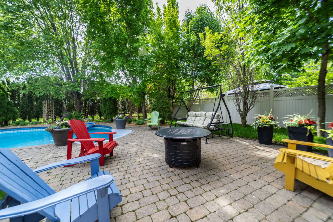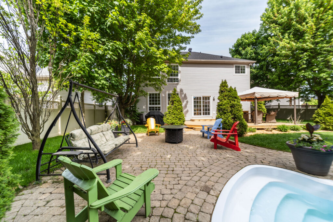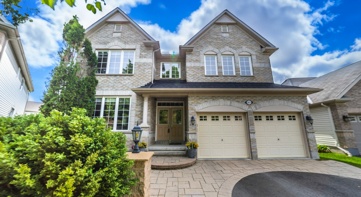
Welcome to 65 Decona Terrace in prestigious Stonebridge! This coveted Monarch Maple model exudes pride of ownership throughout. Sitting on an impressive 0.245 acre lot w/INGROUND POOL!! Main floor features hardwood & tile throughout, an inviting entry, open concept living & dining rooms. Dining room w/coffered ceiling & pot lighting, bright family room w/gas fireplace, stunning eat-in kitchen w/oversized island, granite, additional cabinetry & counterspace, laundry room + 2pc bath. 2nd level offers a large primary bedroom w/oversized windows, walk-in closet & 5pc ensuite, 2nd bedroom w/full ensuite & walk-in closet, good sized 3rd & 4th bedrooms w/direct access to the main bath, open loft + office nook. Unspoiled basement w/larger windows for future development. Roof shingles (’22), interlock landscaping front & back, inground pool, treed lot designed for complete privacy, PVC fencing, custom shed, gazebo, pool heater (’19), pool cover (’20), 24′ x 16′ deck (’23). Don’t miss this one!
NUMBER OF BEDROOMS
4
NUMBER OF BATHROOMS
3.5
SQUARE FOOTAGE
3,046
PROPERTY DETAILS
| Detached 2 Storey | Monarch Maple Model |
ROOM DIMENSIONS
| Foyer | Main Level | 13'5" x 5'0" |
| Living room | Main Level | 15'2" x 12'5" |
| Dining room | Main Level | 14'1" x 13'0" |
| Kitchen | Main Level | 15'2" x 9'5" |
| Kitchen eating area | Main Level | 14'3" x 10'1" |
| Family room | Main Level | 15'11" x 15'2" |
| Laundry room | Main Level | 10'8" x 6'6" |
| 2 piece bathroom | Main Level | 6'0" x 4'10" |
| Loft | Second Level | 9'9" x 9'3" |
| Office nook | Second Level | 5'10" x 4'2" |
| Primary bedroom | Second Level | 16'6" x 15'4" |
| Walk-in closet | Second Level | 8'11" x 6'6" |
| 5 piece ensuite bathroom | Second Level | 13'1" x 12'5" |
| Bedroom 2 | Second Level | 15'6" x 12'0" |
| 4 piece ensuite bathroom | Second Level | 8'1" x 5'4" |
| Bedroom 3 | Second Level | 12'5" x 11'11" |
| Bedroom 4 | Second Level | 12'6" x 10'8" |
| Main bathroom | Second Level | 10'4" x 7'10" |
SCOTT ARIAL
REAL ESTATE BROKER
Royal LePage Team Realty
Unit# 200 – 1335 Carling Ave.
Ottawa, Ontario
Canada K1Z 8N8
Office: 613-725-1171
Toll Free: 1-800-307-1545
The trade marks displayed on this site, including CREA®, MLS®, Multiple Listing Service®, and the associated logos and design marks are owned by the Canadian Real Estate Association. REALTOR® is a trade mark of REALTOR® Canada Inc., a corporation owned by Canadian Real Estate Association and the National Association of REALTORS®. Other trade marks may be owned by real estate boards and other third parties. Nothing contained on this site gives any user the right or license to use any trade mark displayed on this site without the express permission of the owner.
powered by webkits

